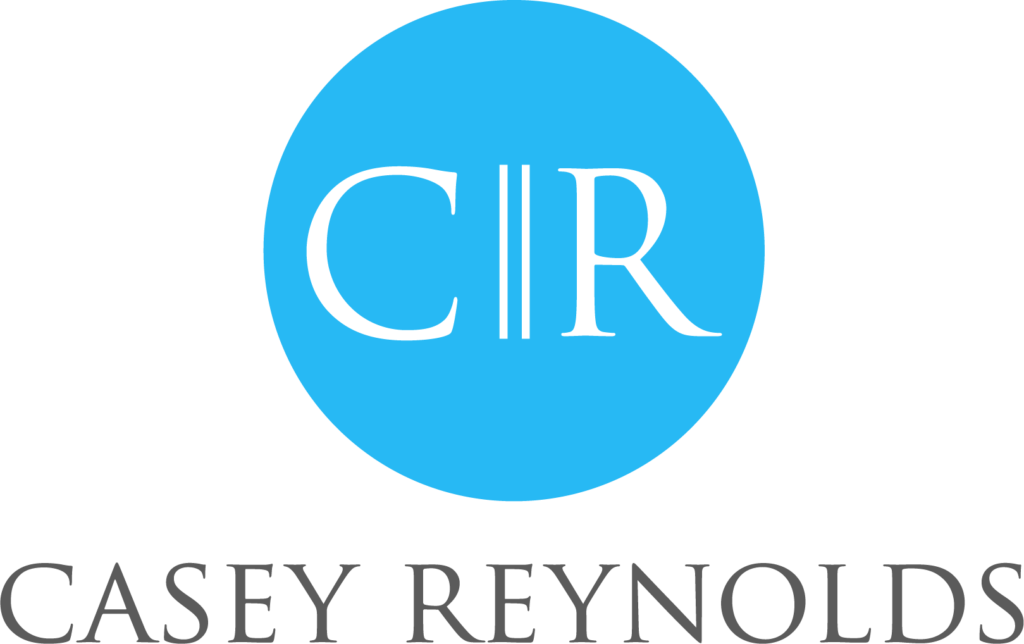
{listingprice}
{mlsnumber}
{address}
{Beds}
{Baths}
{interiorsize}
{officename}
 MLS® property information is provided under copyright 2025 by the Real Estate Board of Greater Vancouver, Fraser Valley Real Estate Board, Chilliwack and District Real Estate Board, and BC Northern Real Estate Board. All Rights Reserved. The information is from sources deemed reliable, but should not be relied upon without independent verification.
MLS® property information is provided under copyright 2025 by the Real Estate Board of Greater Vancouver, Fraser Valley Real Estate Board, Chilliwack and District Real Estate Board, and BC Northern Real Estate Board. All Rights Reserved. The information is from sources deemed reliable, but should not be relied upon without independent verification.